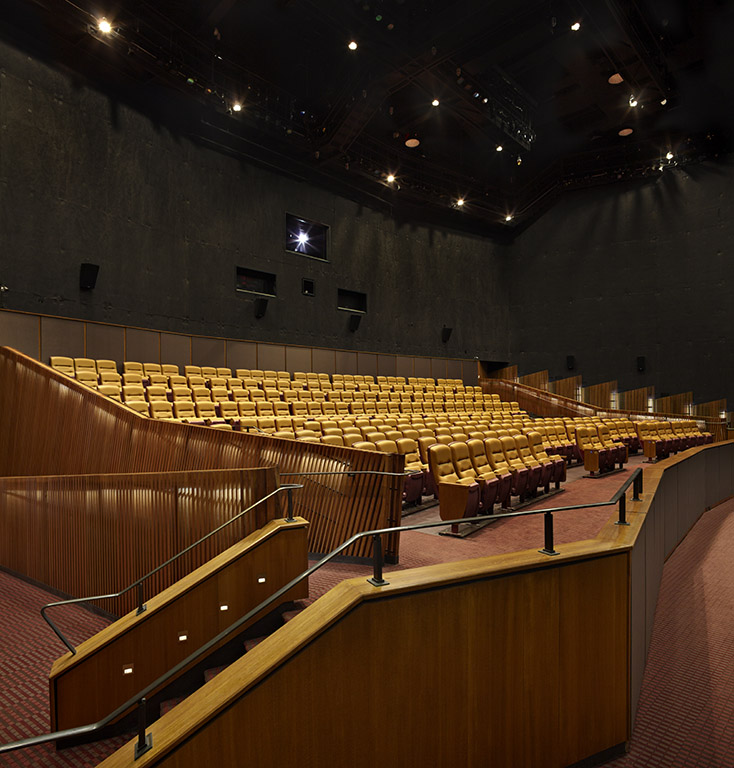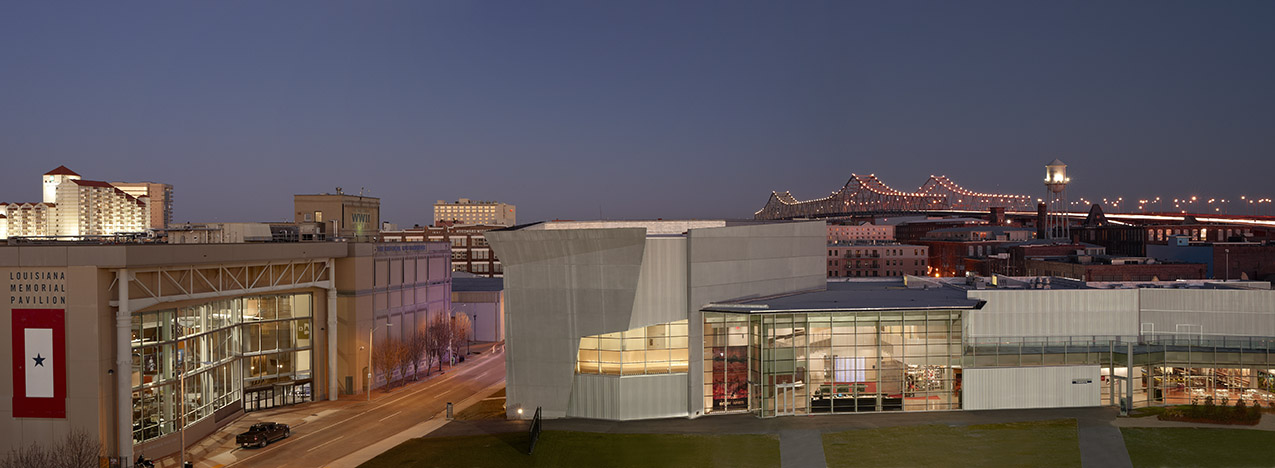


Your Custom Text Here
While working at Voorsanger Mathes, LLC as a Project Architect
New Orleans, Louisiana 2009
Project Size: 73,000 sf
The Victory Theater Pavilion integrates three existing historic structures and completes most of the new construction planned for the east side of the campus. Consisting of mostly large scale precast concrete panels, the Magazine Street façade gives an impression of shields which protect the interior spaces. In contrast, through the extensive use of glazing and corrugated metal panels, the Parade Ground façade is more open and lightweight. Circulation balconies around the space create an architectural promenade that travels inside as well as outside. Through its 120 foot immersive screen, the 250 seat 4-D theater tells the overall story of WWII. The American Sector Restaurant and Bar Plaza make a visual connection between the street and the Parade Ground by aligning with the existing street axis. An undulating bar ceiling accentuates directionality which knits the project to city fabric through a unique setting.
While working at Voorsanger Mathes, LLC as a Project Architect
New Orleans, Louisiana 2009
Project Size: 73,000 sf
The Victory Theater Pavilion integrates three existing historic structures and completes most of the new construction planned for the east side of the campus. Consisting of mostly large scale precast concrete panels, the Magazine Street façade gives an impression of shields which protect the interior spaces. In contrast, through the extensive use of glazing and corrugated metal panels, the Parade Ground façade is more open and lightweight. Circulation balconies around the space create an architectural promenade that travels inside as well as outside. Through its 120 foot immersive screen, the 250 seat 4-D theater tells the overall story of WWII. The American Sector Restaurant and Bar Plaza make a visual connection between the street and the Parade Ground by aligning with the existing street axis. An undulating bar ceiling accentuates directionality which knits the project to city fabric through a unique setting.