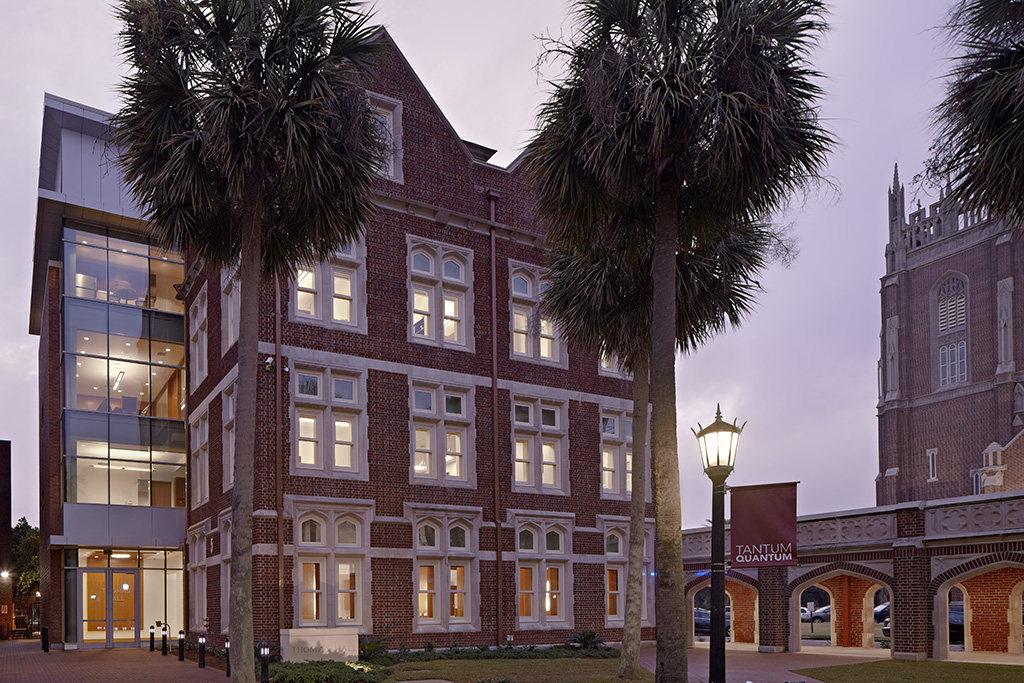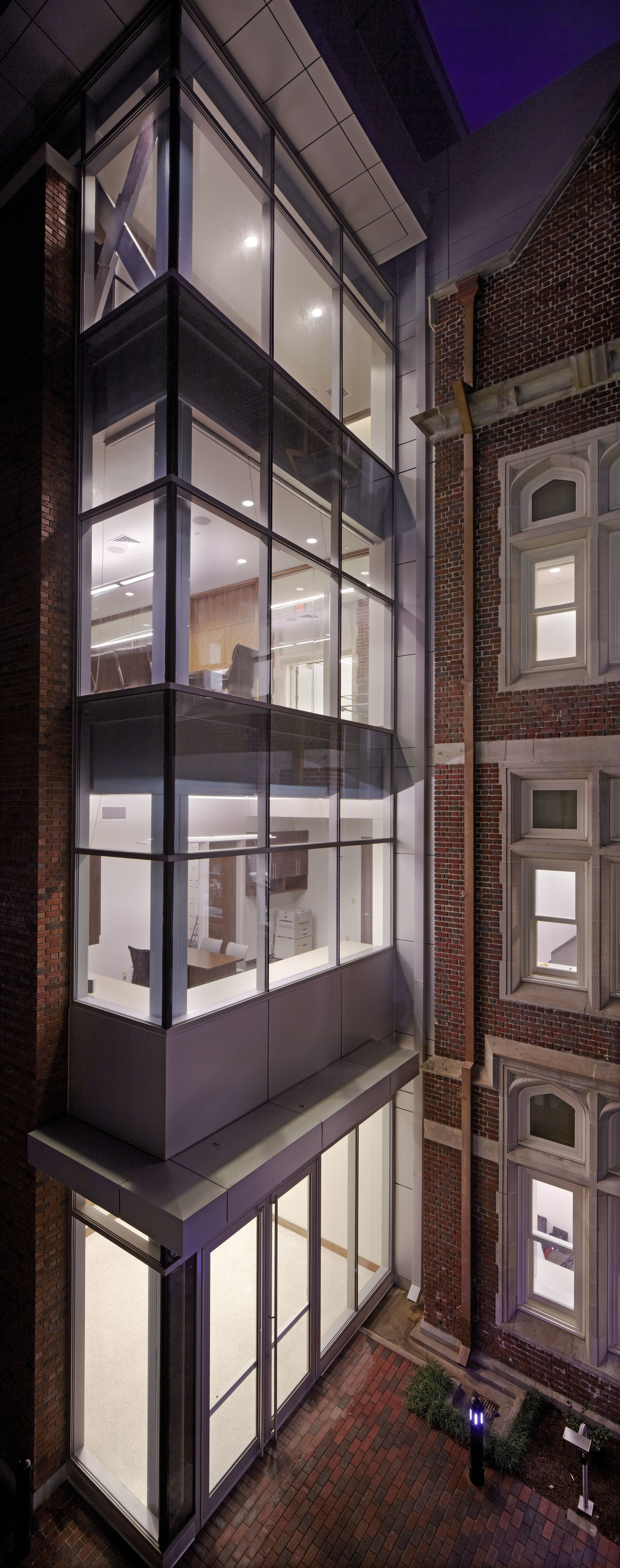




Your Custom Text Here
While working at Mathes Brierre as Principal
New Orleans, Louisiana 2011
Project Size: 32,000 sf
Thomas Hall was originally designed and built in 1911 as a residence hall for the Jesuit community. Recent renovations have transformed the building into a welcome center for the University together with the Offices of Admissions, Student Records, the Bursar, Financial Aid and Student Finance. The original two story chapel has been restored and serves as the University’s “Front Door”. Additionally, showing Loyola’s commitment to the environment, the project has achieved LEED Gold Certification. In order to meet the programmatic needs, a small addition on the East side, opposite the horseshoe, was constructed. The new addition consists mainly of glass and “Loyola” brick. The renovation also includes a new plaza in front of Thomas Hall to create a more welcoming campus entrance.
While working at Mathes Brierre as Principal
New Orleans, Louisiana 2011
Project Size: 32,000 sf
Thomas Hall was originally designed and built in 1911 as a residence hall for the Jesuit community. Recent renovations have transformed the building into a welcome center for the University together with the Offices of Admissions, Student Records, the Bursar, Financial Aid and Student Finance. The original two story chapel has been restored and serves as the University’s “Front Door”. Additionally, showing Loyola’s commitment to the environment, the project has achieved LEED Gold Certification. In order to meet the programmatic needs, a small addition on the East side, opposite the horseshoe, was constructed. The new addition consists mainly of glass and “Loyola” brick. The renovation also includes a new plaza in front of Thomas Hall to create a more welcoming campus entrance.