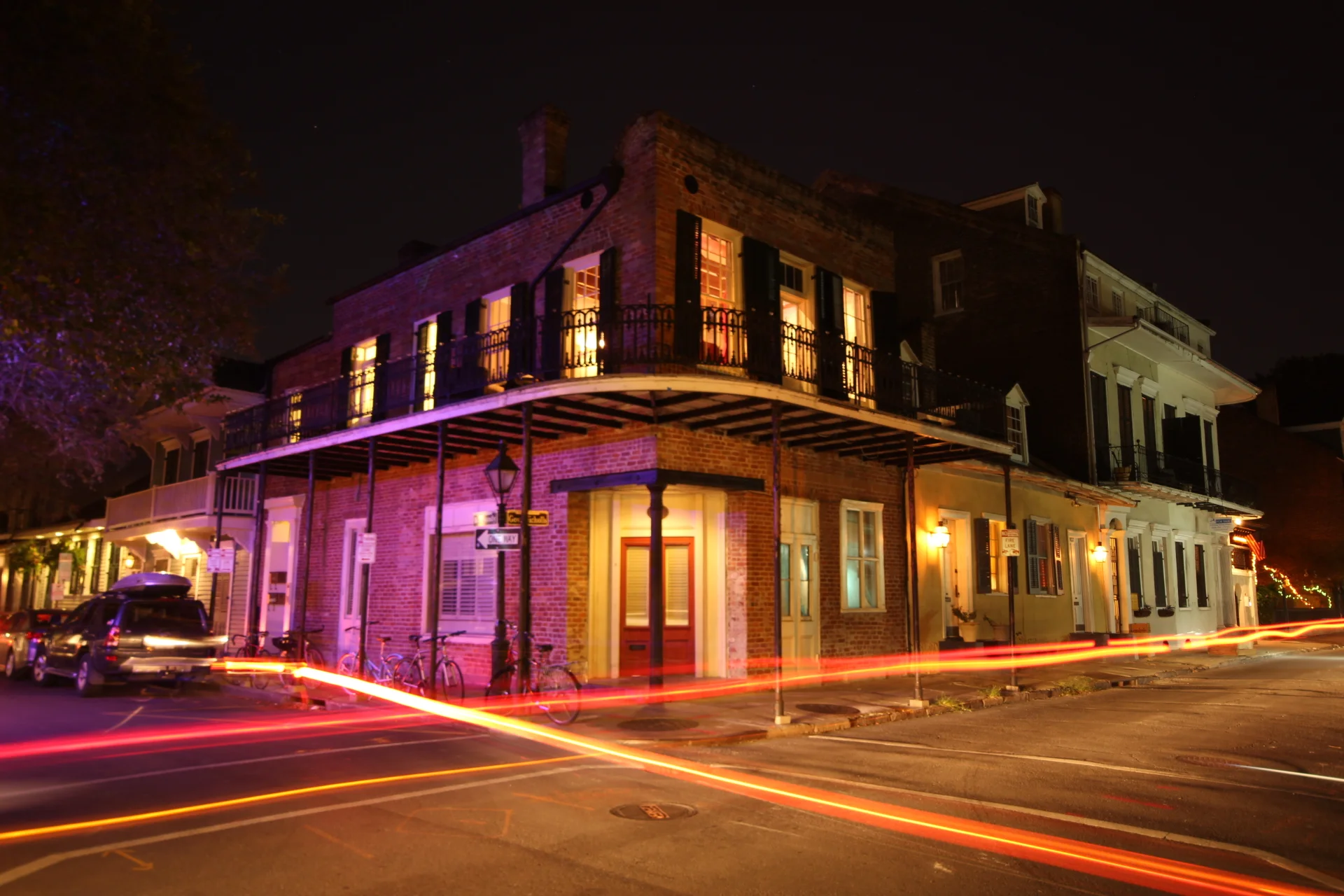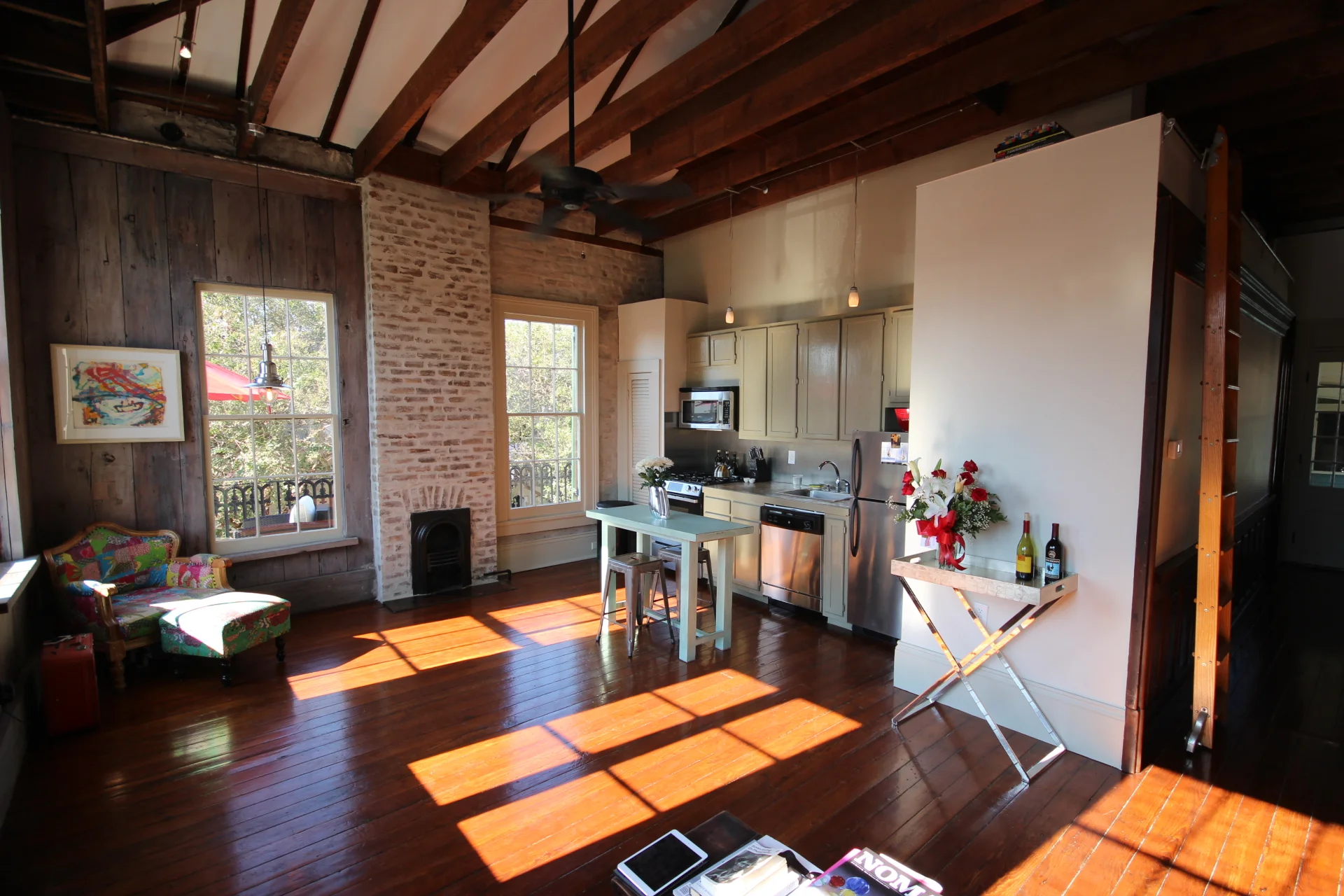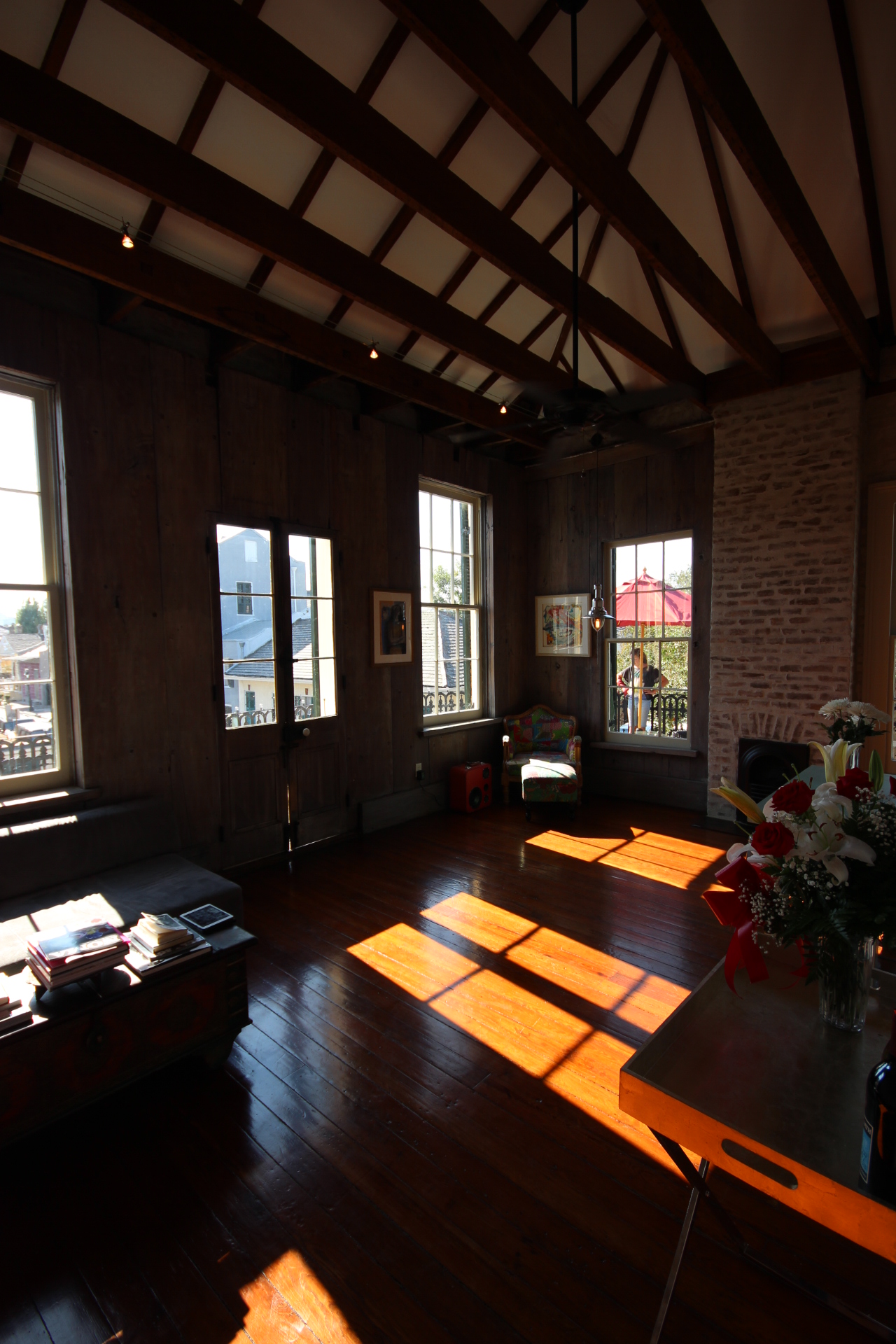


Your Custom Text Here
New Orleans, Louisiana 2000
Project Size: 1,000 sf
Constructed in the mid 1800's, this former corner grocery is located in New Orleans' Vieux Carre' District. The upper residential floor and wrap around gallery were renovated to create a more modern yet rustic artist loft dwelling. Exposed bricks, wood beams, salvaged barge board paneling and wood floors were incorporated in the design to add warmth and enhance the open floor plan feel. In order to maximize interior space and further enhance the interior living space, the ceilings were vaulted, creating a small niche above the kitchen for added sleeping.
New Orleans, Louisiana 2000
Project Size: 1,000 sf
Constructed in the mid 1800's, this former corner grocery is located in New Orleans' Vieux Carre' District. The upper residential floor and wrap around gallery were renovated to create a more modern yet rustic artist loft dwelling. Exposed bricks, wood beams, salvaged barge board paneling and wood floors were incorporated in the design to add warmth and enhance the open floor plan feel. In order to maximize interior space and further enhance the interior living space, the ceilings were vaulted, creating a small niche above the kitchen for added sleeping.