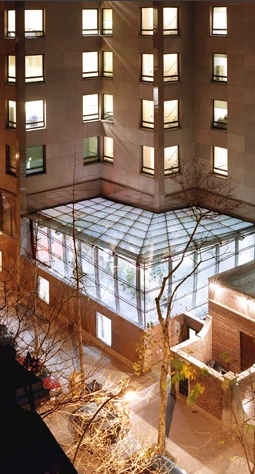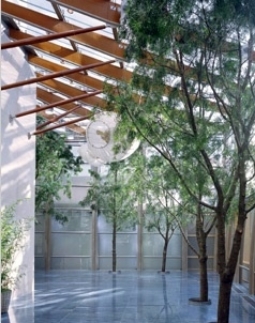

Your Custom Text Here
While working at Voorsanger Architects as a Project Architect
New York City, New York 1999
Project Size: 75,000 sf
Asia Society is an international organization headquartered at Park Avenue and 70th Street. The architectural transformation focused on four areas: re-designing office floors, significantly enlarging the exhibitions areas, enlarging visitor support functions and creating a new and original space for members and visitors.
The new spatially contracted lobby now opens dramatically onto a four story interconnecting stair and a two story garden court.
While working at Voorsanger Architects as a Project Architect
New York City, New York 1999
Project Size: 75,000 sf
Asia Society is an international organization headquartered at Park Avenue and 70th Street. The architectural transformation focused on four areas: re-designing office floors, significantly enlarging the exhibitions areas, enlarging visitor support functions and creating a new and original space for members and visitors.
The new spatially contracted lobby now opens dramatically onto a four story interconnecting stair and a two story garden court.
While working at Voorsanger Architects as a Project Architect
New York City, New York 1999
Project Size: 75,000 sf
Asia Society is an international organization headquartered at Park Avenue and 70th Street. The architectural transformation focused on four areas: re-designing office floors, significantly enlarging the exhibitions areas, enlarging visitor support functions and creating a new and original space for members and visitors.
The new spatially contracted lobby now opens dramatically onto a four story interconnecting stair and a two story garden court.